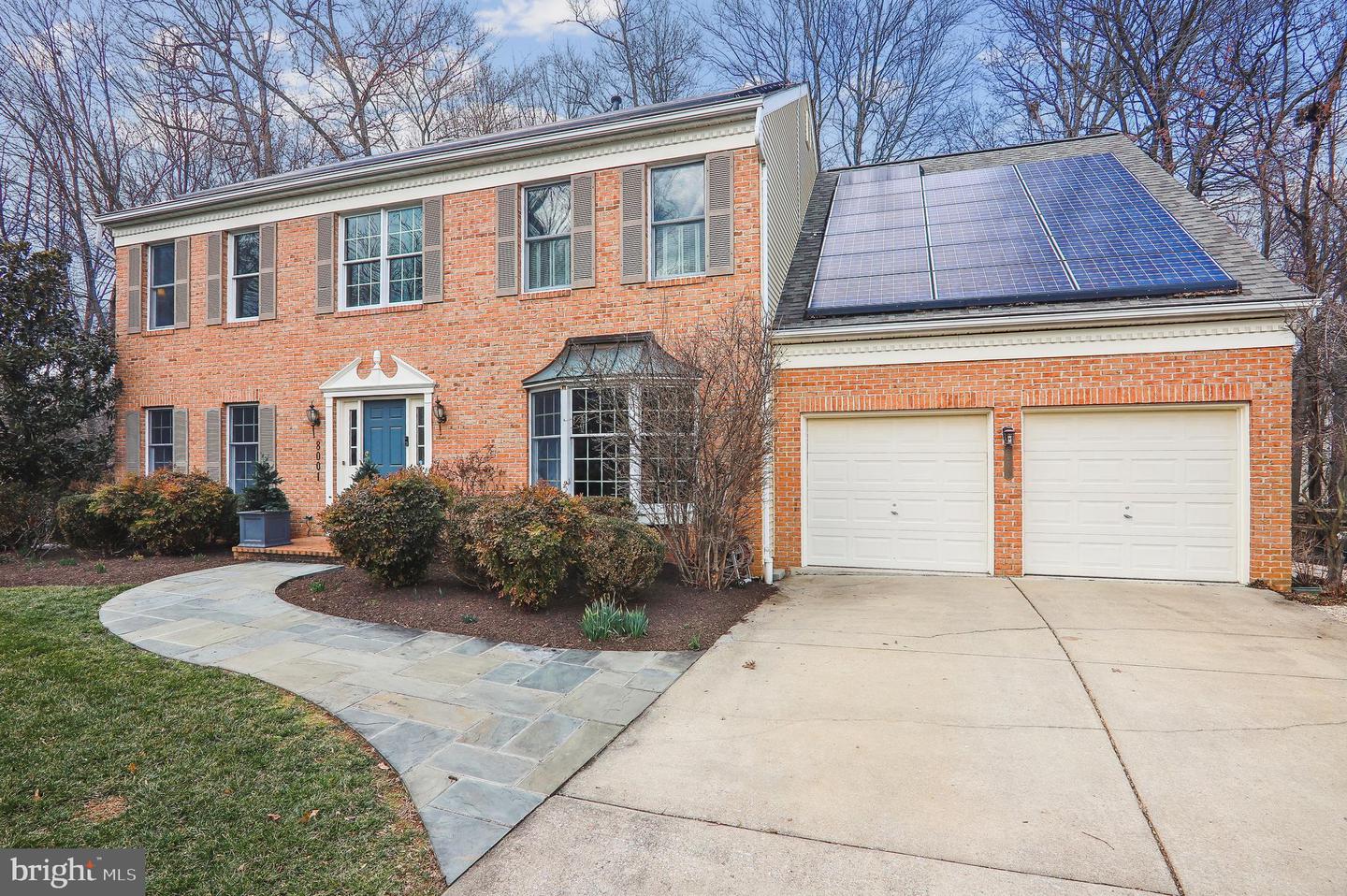Elegant Toll Brothers Colonial situated at back of a cul-de-sac in Collingswood of Goshen Estates. Freshly painted and new carpet on the bedroom level. Formal living room opens into the family room. The family room has a wood-burning fireplace and large window that overlooks the backyard. Formal dining room has hardwood floor & 3-window bay. Gourmet center isle kitchen with 42" cabinetry, Corian counters, planning desk and stainless-steel appliances. Off of the kitchen area is access to the screened porch and deck that overlooks the beautiful patio and treed lot. Library/Office has its own outside private entrance to the side. Primary bedroom suite offers two walk-in closets, cathedral ceiling. and a primary bath. Three additional bedrooms and a full bath complete the upper level. The finished walk-up lower level has a recreation room with a gas fireplace, full bath, bonus room, and utility room. Enjoy the outdoors on the screened porch and deck. One year home warranty. This home has a solar panel roof. Easy access to I-370 to I-270, ICC to I-95 to Baltimore/Washington and Shady Grove Metro.
MDMC2082524
Residential - Single Family, Other
4
3 Full/1 Half
1994
MONTGOMERY
0.38
Acres
Sump Pump, Gas Water Heater, Public Water Service
Brick, Vinyl Siding
Public Sewer
Loading...
The scores below measure the walkability of the address, access to public transit of the area and the convenience of using a bike on a scale of 1-100
Walk Score
Transit Score
Bike Score
