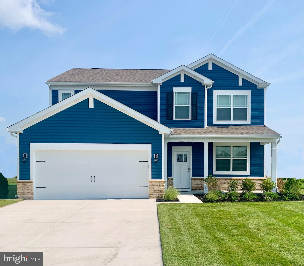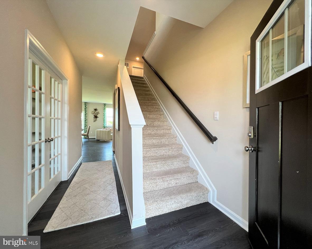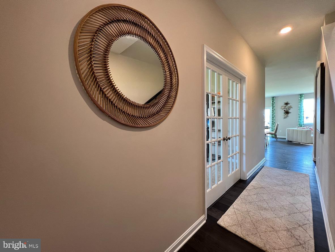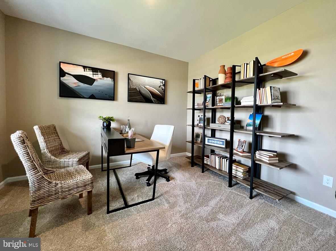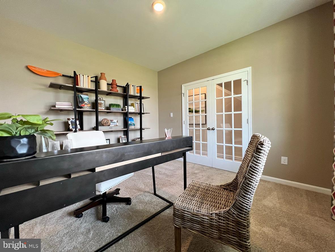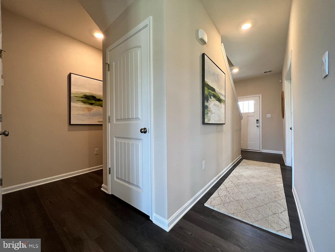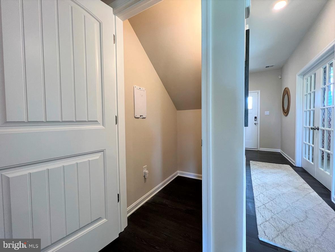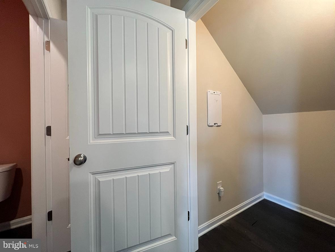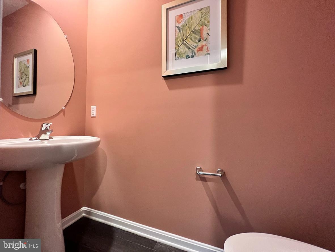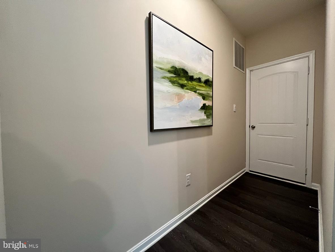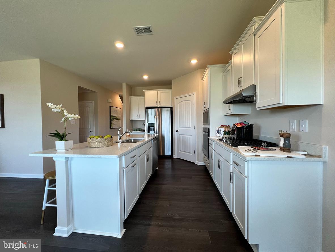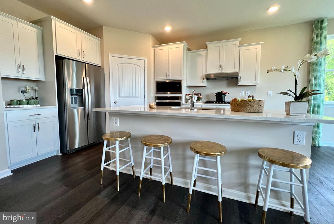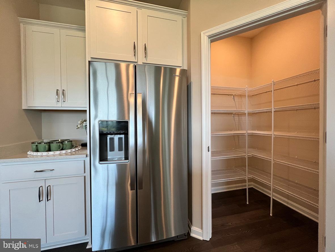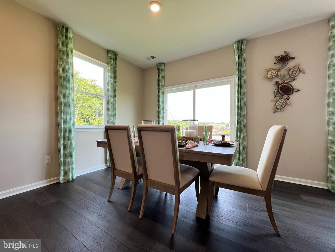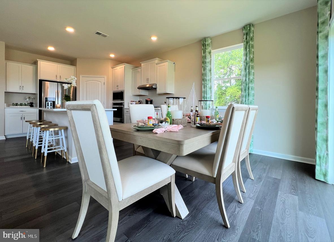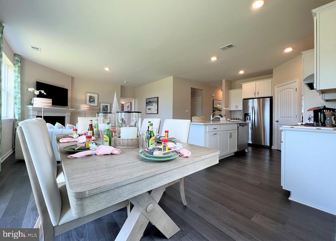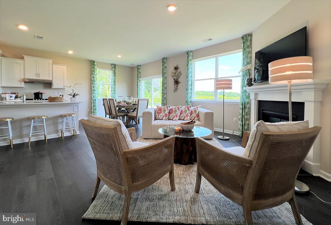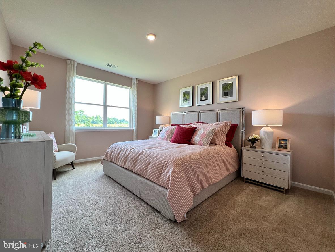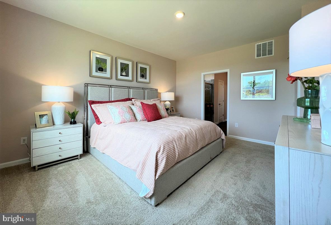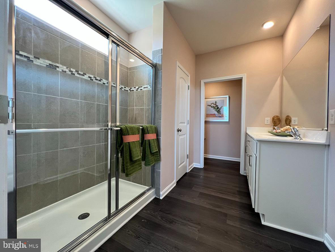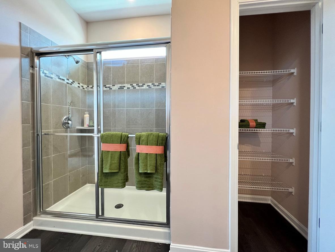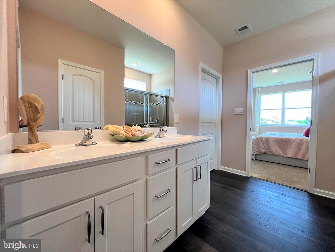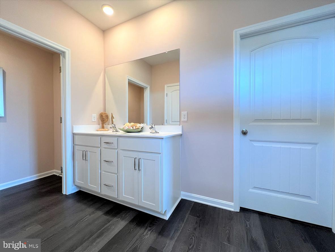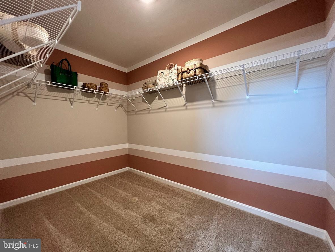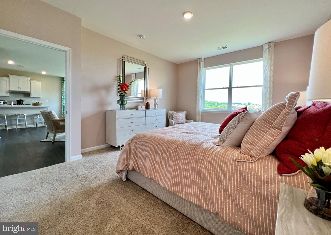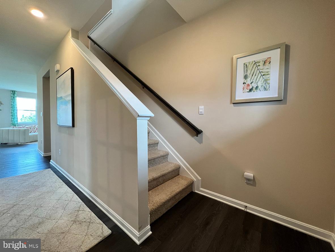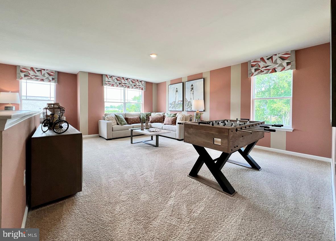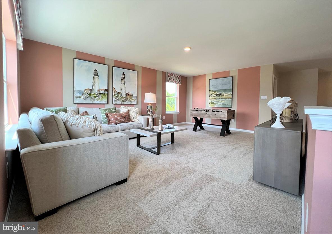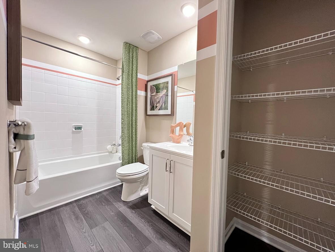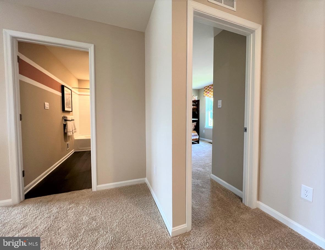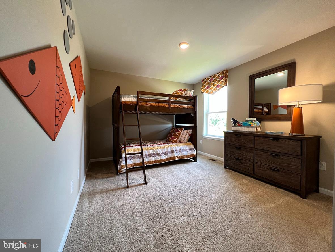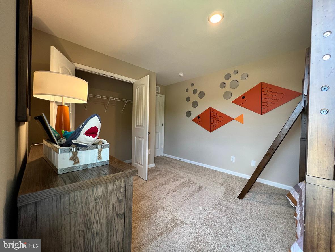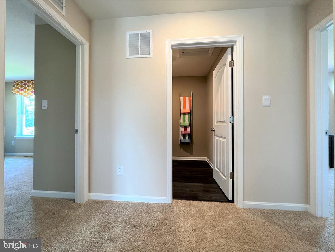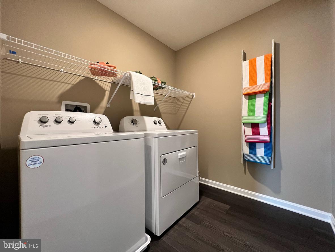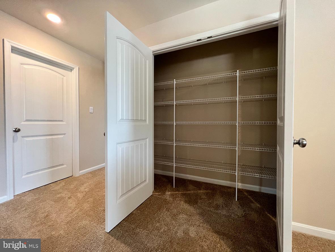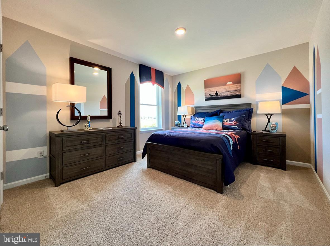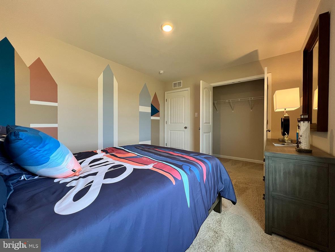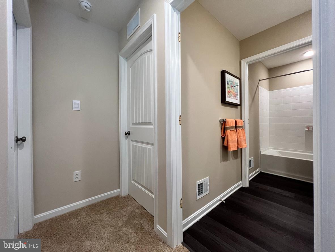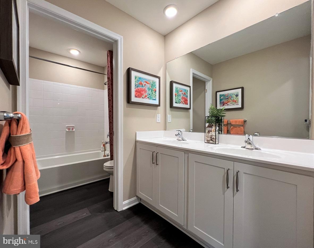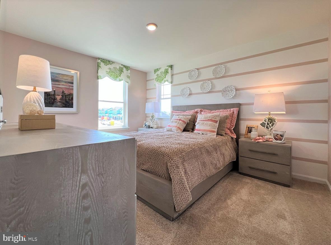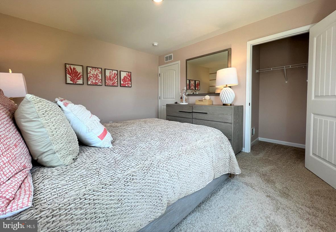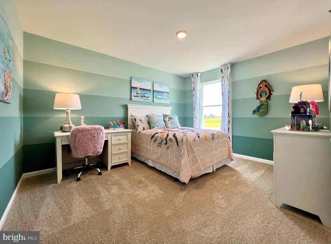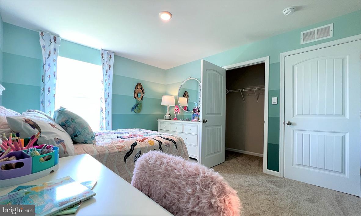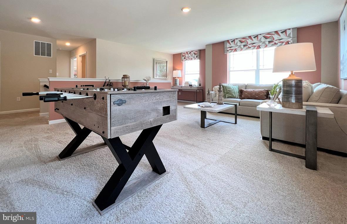Welcome to the Ellerbe at 24117 Hammerhead Drive, a 3,864 square foot open concept two-story new home with a finished basement in Millsboro, DE in Stonewater Creek. It boasts six bedrooms, four-and-a-half bathrooms, a first-floor office, a large second-floor loft, and a basement recreation room. As you enter the home, the foyer leads you past the flex room which is the perfect space to use as a home office, formal dining space, den, or childrenâs play area. The well-designed kitchen, offering a large island, granite countertops, stylish gray cabinets, a walk-in corner pantry, and stainless steel appliances, flows neatly into the informal dining area and living room. Conveniently located on the first floor, the spacious primary suite has a private bathroom featuring a dual vanity, toilet closet, walk-in shower, and a large walk-in closet. The first-floor powder room is conveniently located down the hallway leading to the two-car garage. Upstairs, the huge loft area and additional four bedrooms provide enough space for everyone to rest and relax. Two additional bathrooms, an oversized linen closet, and a cozy laundry room complete the upstairs. This home includes a finished rec room, bedroom and bathroom in the basement, the exclusive Americaâs Smart Home® package, and white window treatments. Pictures, artist renderings, photographs, colors, features, and sizes are for illustration purposes only and will vary from the homes as built. Image representative of plan only and may vary as built. Images are of model home and include custom design features that may not be available in other homes. Furnishings and decorative items not included with home purchase.
DESU2060936
Residential - Single Family, Other
6
4 Full/1 Half
2023
SUSSEX
0.28
Acres
Electric Water Heater, Public Water Service
Concrete, Stick Built, Vinyl Siding
Public Sewer
Loading...
The scores below measure the walkability of the address, access to public transit of the area and the convenience of using a bike on a scale of 1-100
Walk Score
Transit Score
Bike Score
