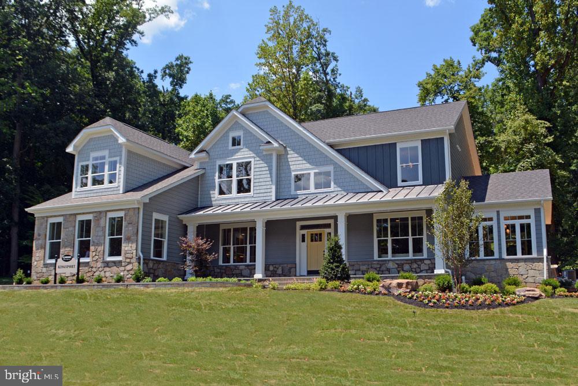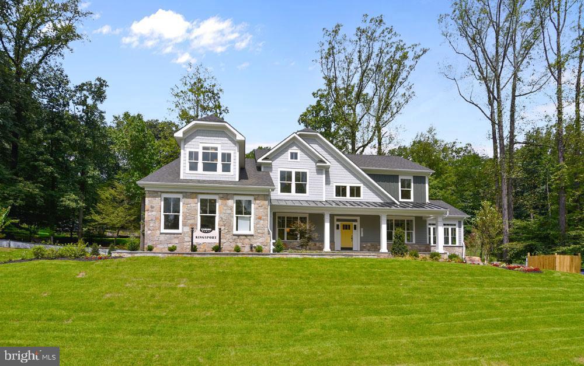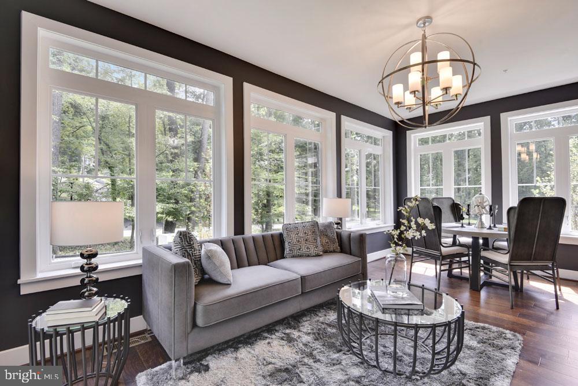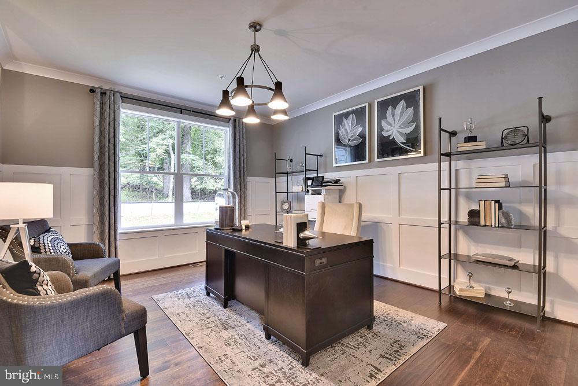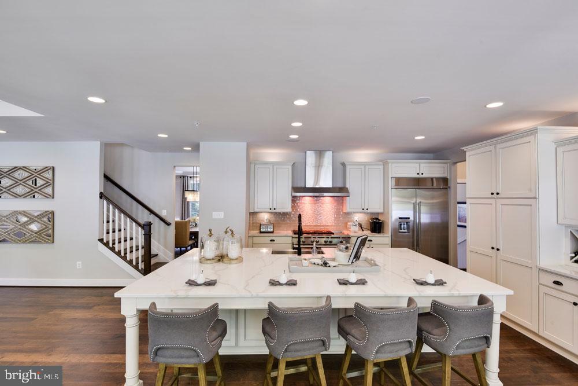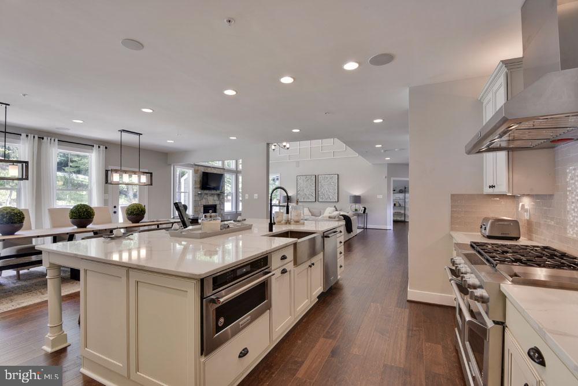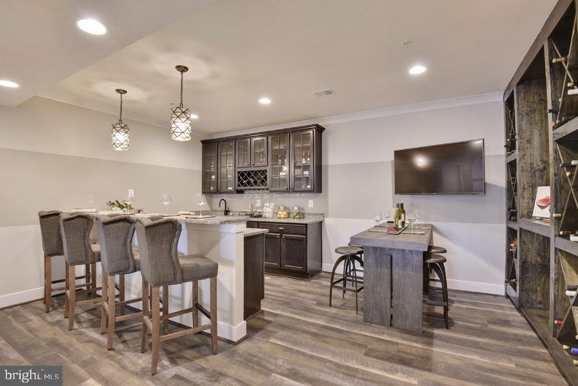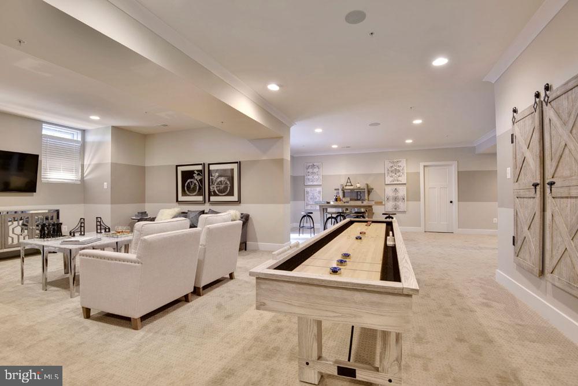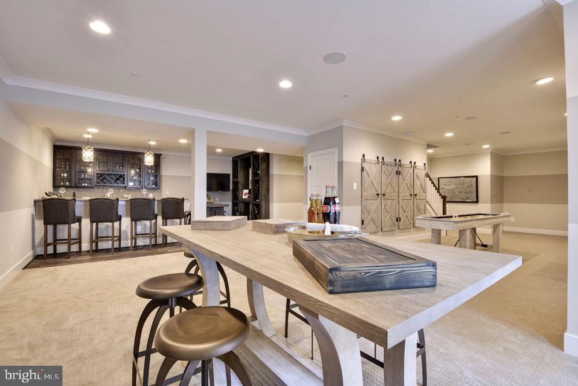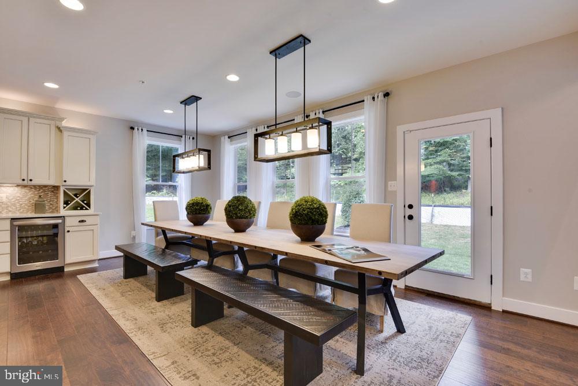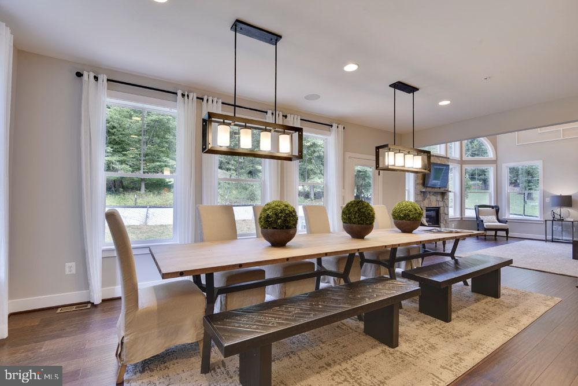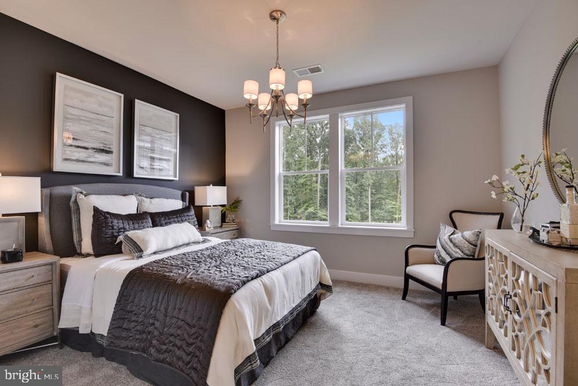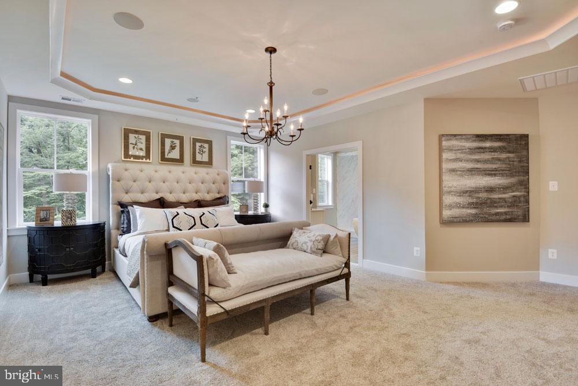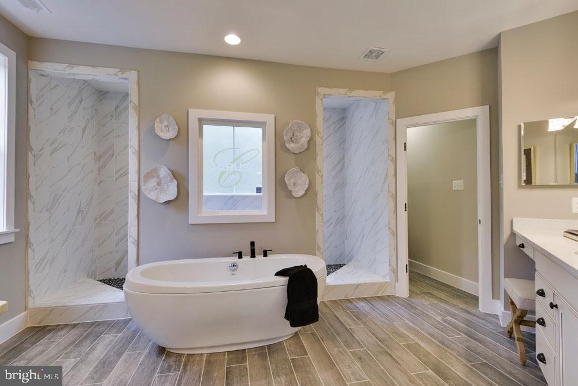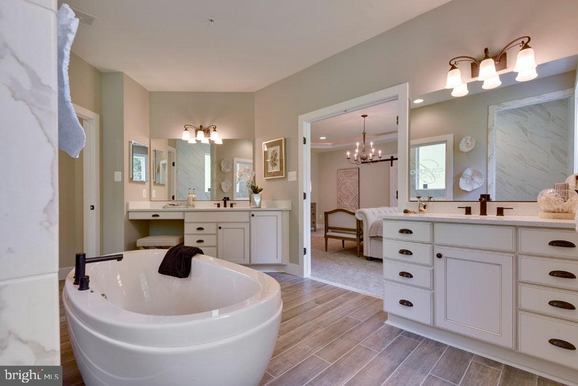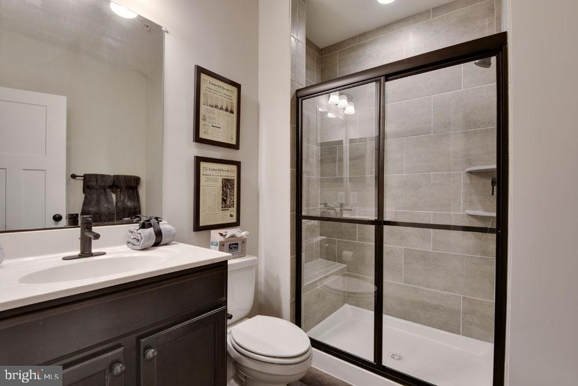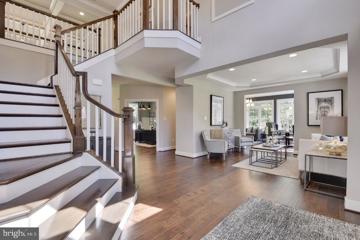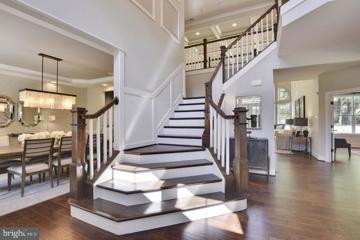TO BE BUILT by Caruso Homes. To set up an appointment with Caruso Homes to discuss the building process contact Caruso Homes. The Kingsport plan is our most popular and versatile estate home starting at 3,410 square feet, with options to expand to over 6,000 square feet of luxurious living space. The home can be built with a two or three car garage and is available in many elevations, including brick and stone combination fronts and craftsman styles. Inside, plenty of grand features await including a two-story foyer, two-story family room, optional in-law suite and multiple options to upgrade to a gourmet or chef's kitchen. A luxury owner's retreat can be designed with a sitting area, fireplace, multiple walk-in closets and our most exciting Caribbean or California spa bath. Design your basement for entertaining with options like a theater room, wet bar and a den or 5th bedroom. There are hundreds of ways to personalize this luxurious home and make it your own. Price listed includes the lot price, lot finishing costs and Kingsport base price. Lot finishing costs include engineering, permits, site work, utilities and any other cost attributable to the site and government approvals required for construction. Costs are estimated and may vary based on final site plan requirements. Additional models, elevations and options are available. Photos are of a Kingsport model home and are for representation only. Photos may show upgrades/options that are not included in the listing price of the home. This lot is not owned by Caruso and the listing agent can be contacted about the land. Contact the Caruso Homes sales manager for a complete list of standard features and available options.
MDMC2111338
Residential - Single Family, Other
4
2 Full/1 Half
MONTGOMERY
4.14
Acres
Electric Water Heater, Well
Loading...
The scores below measure the walkability of the address, access to public transit of the area and the convenience of using a bike on a scale of 1-100
Walk Score
Transit Score
Bike Score
