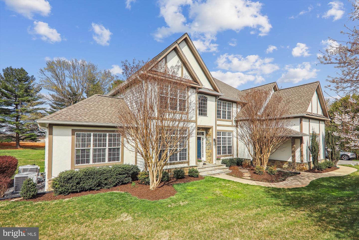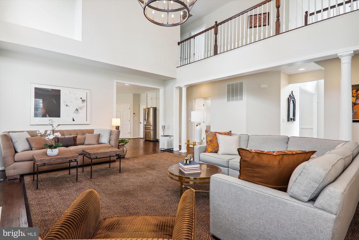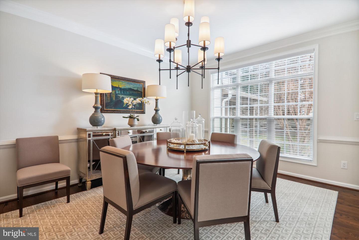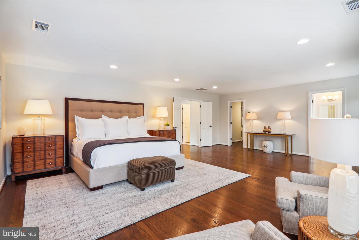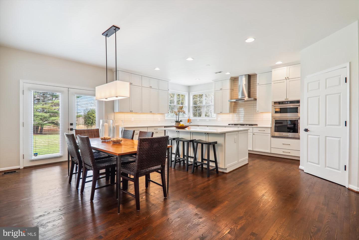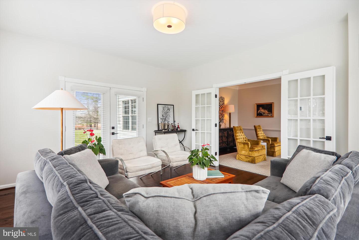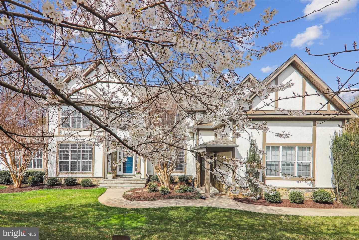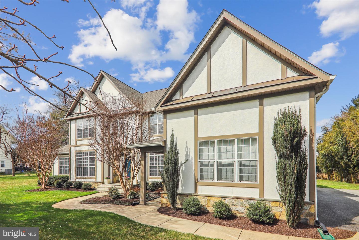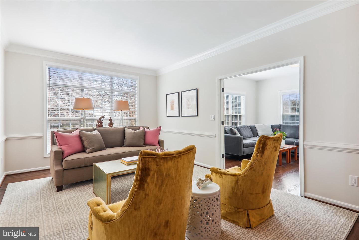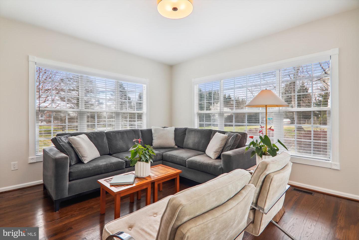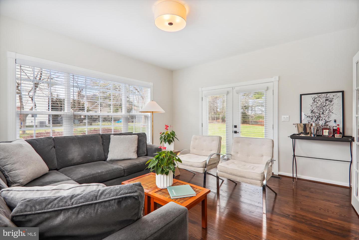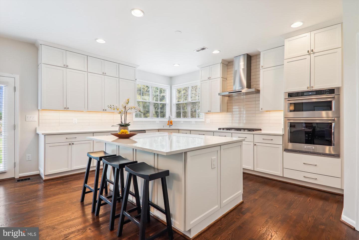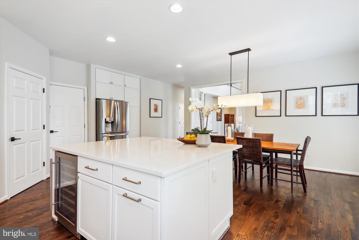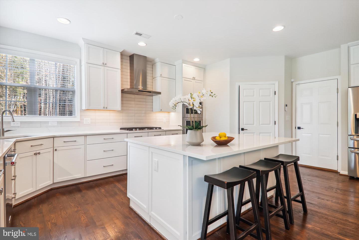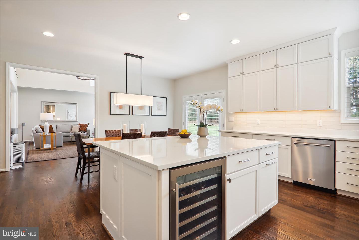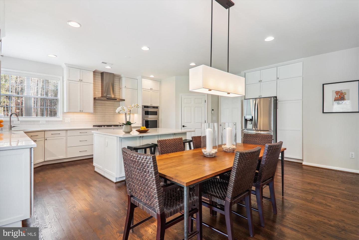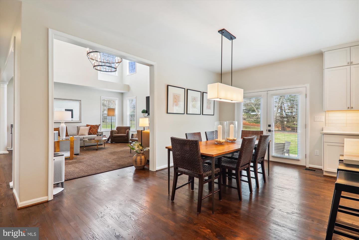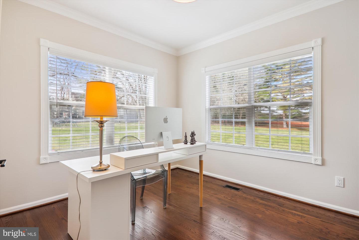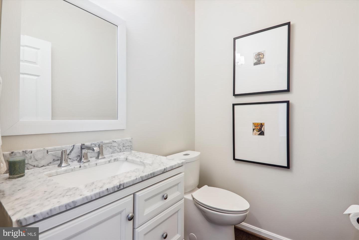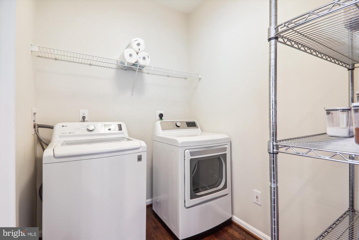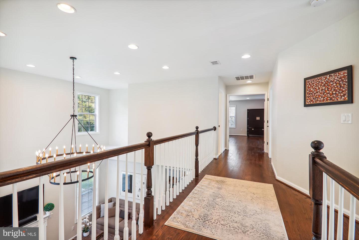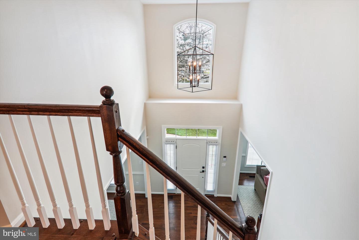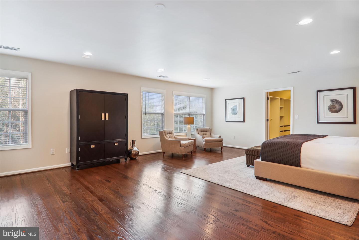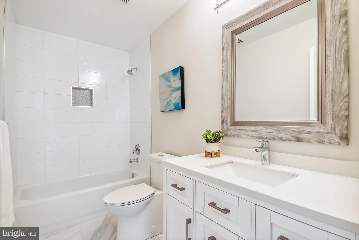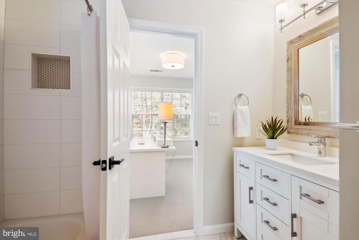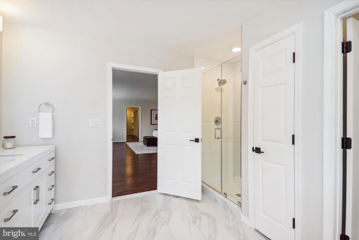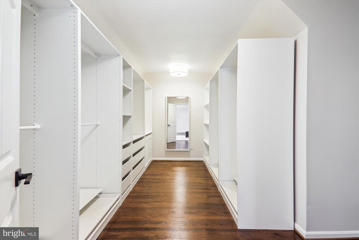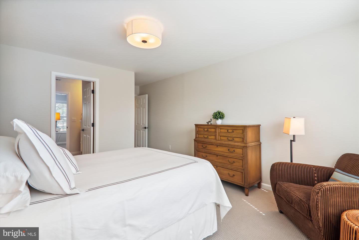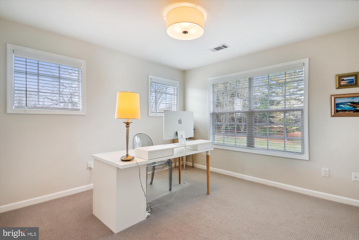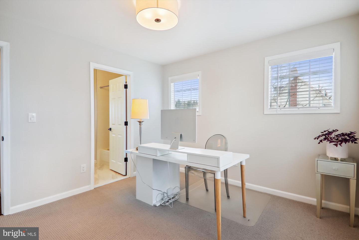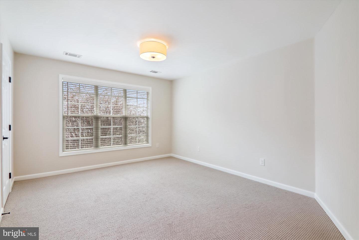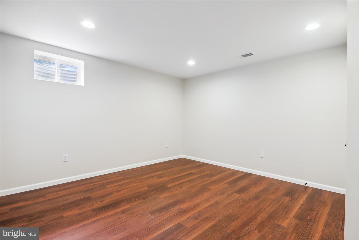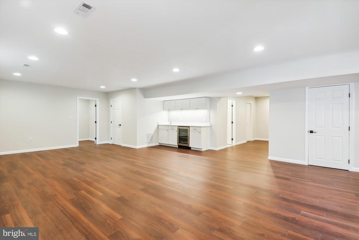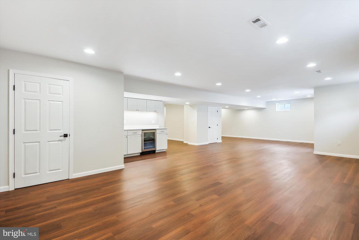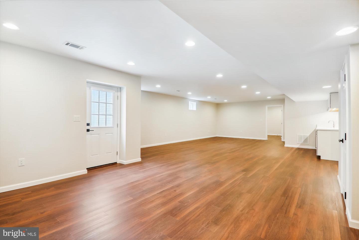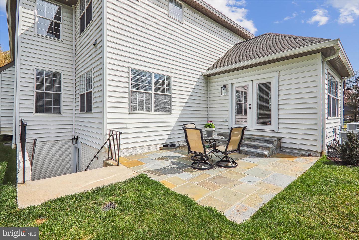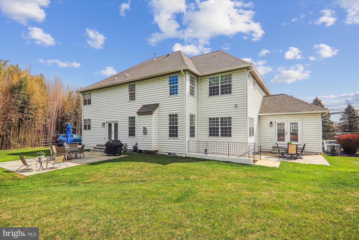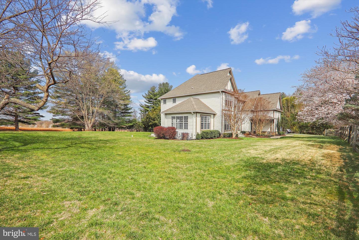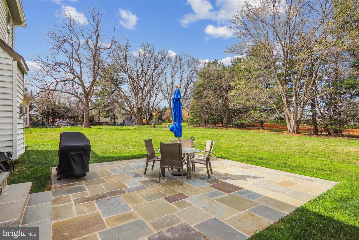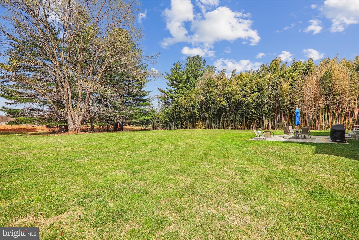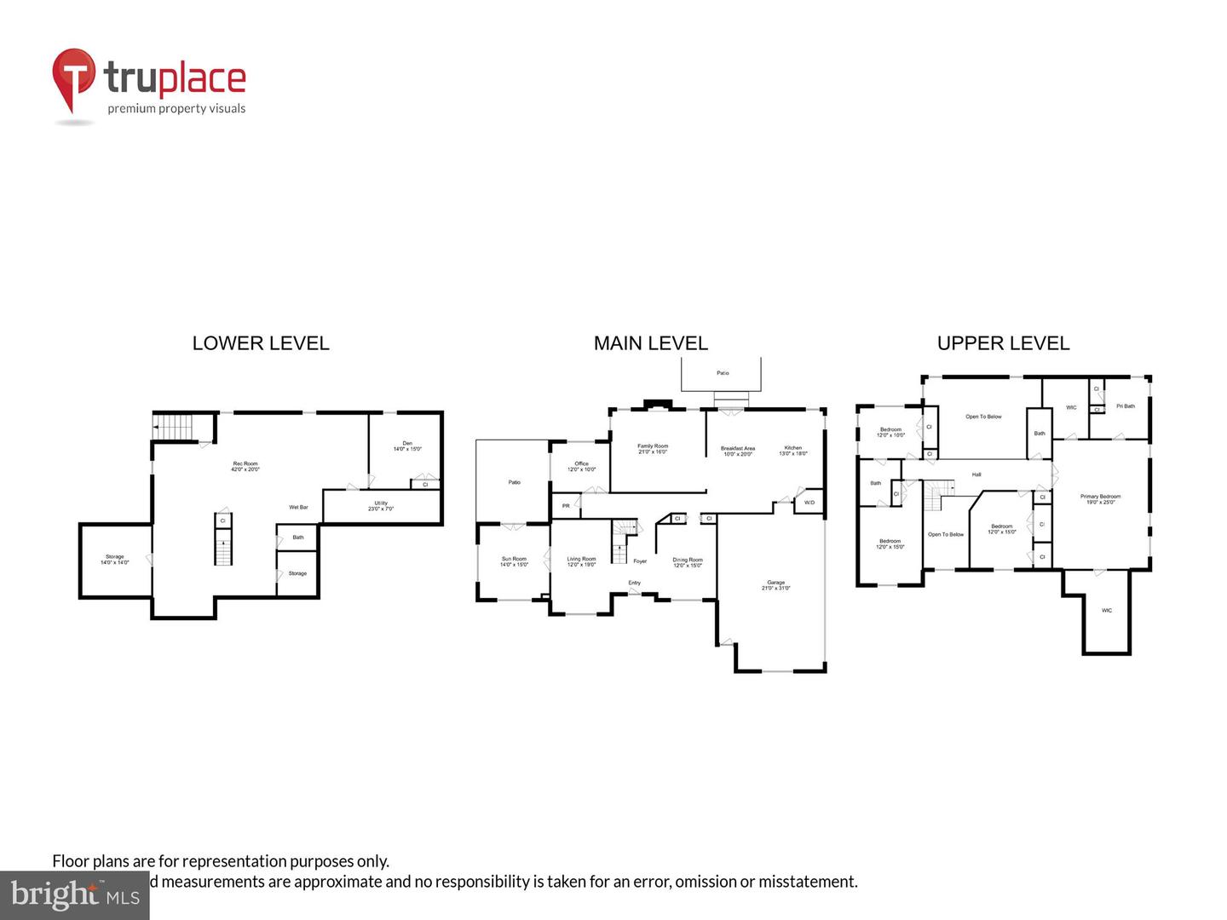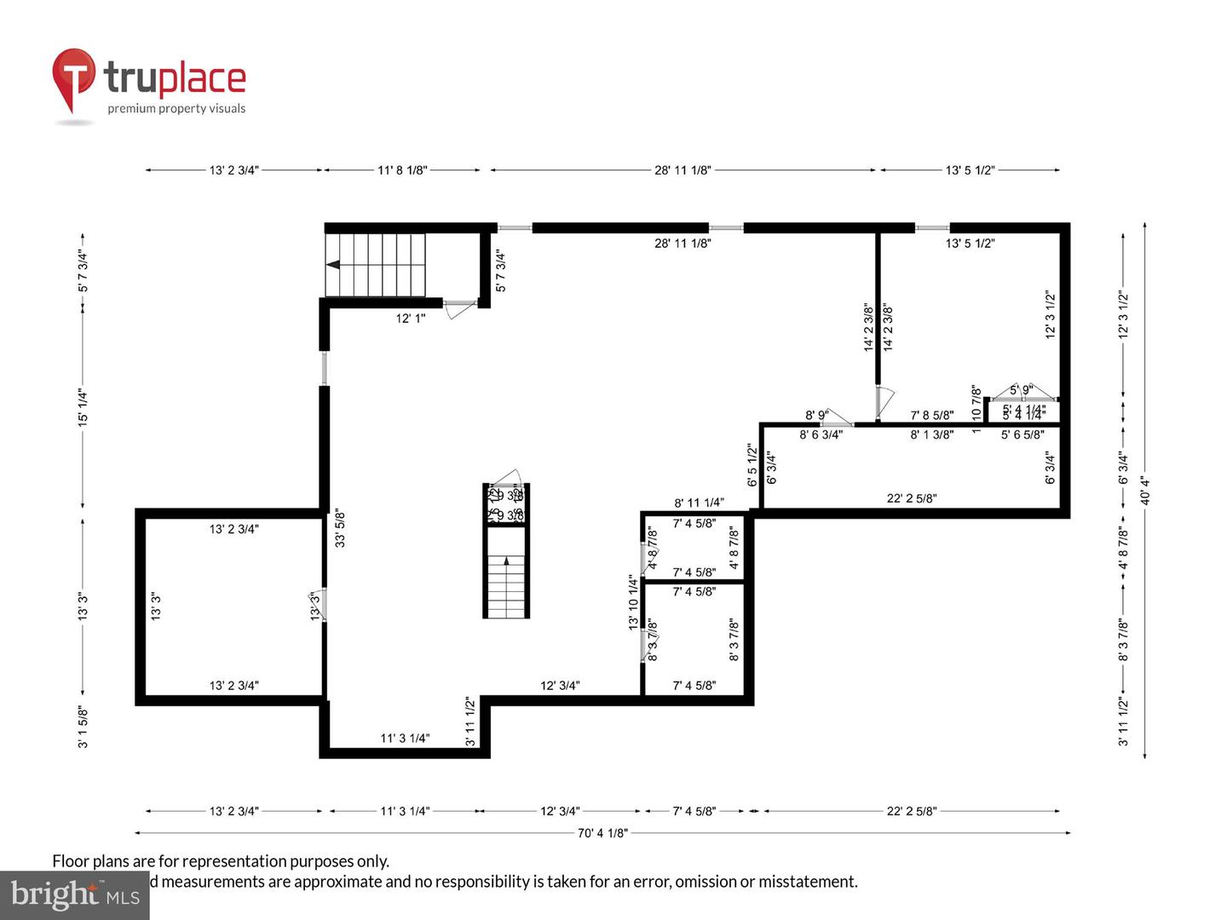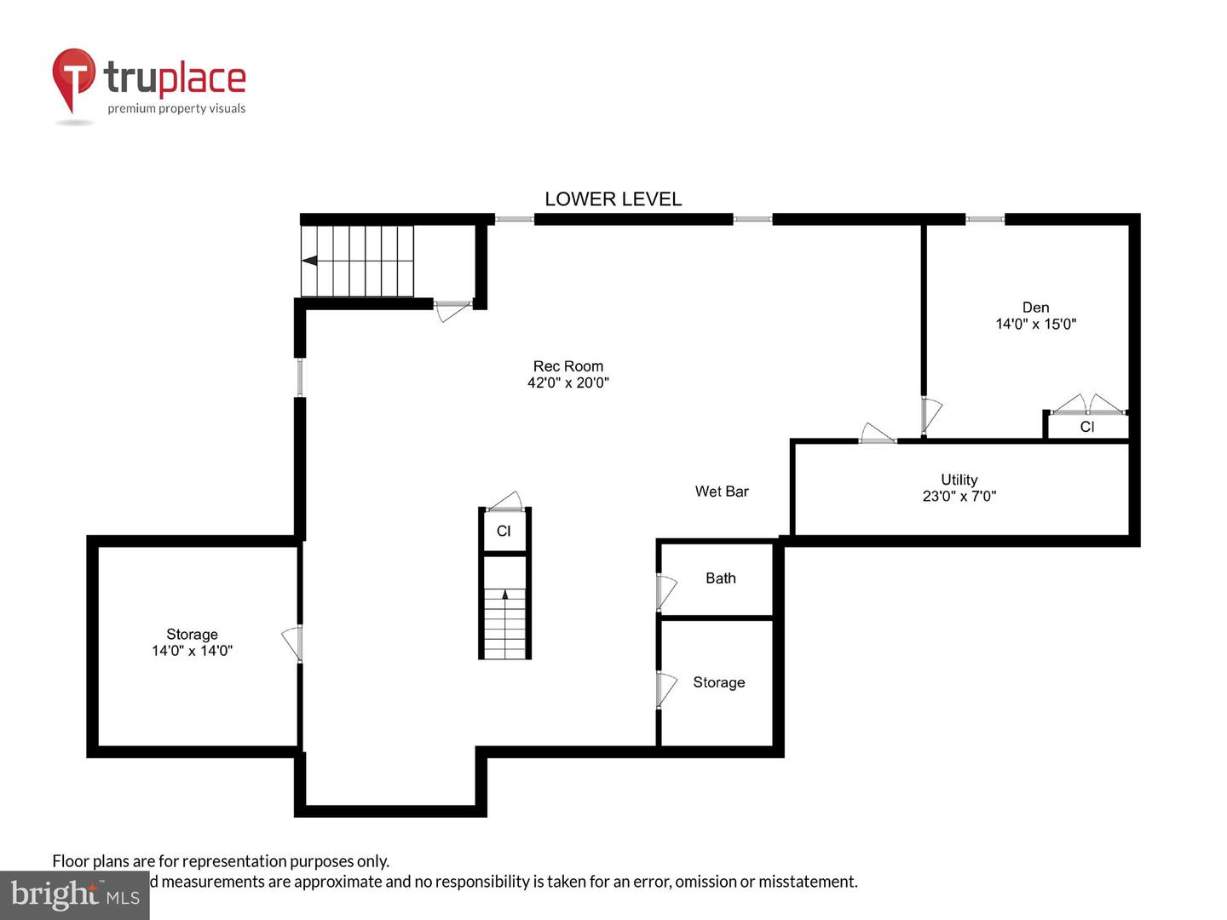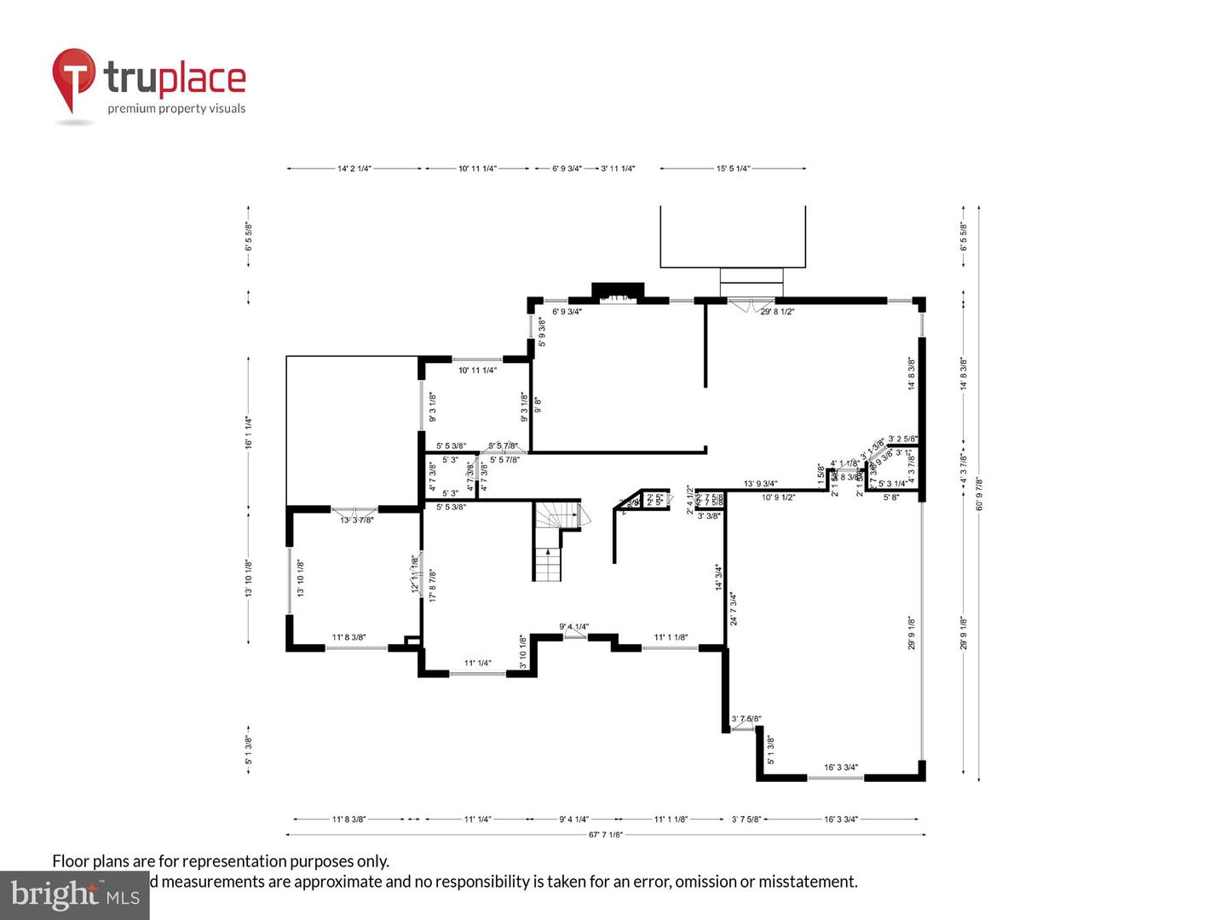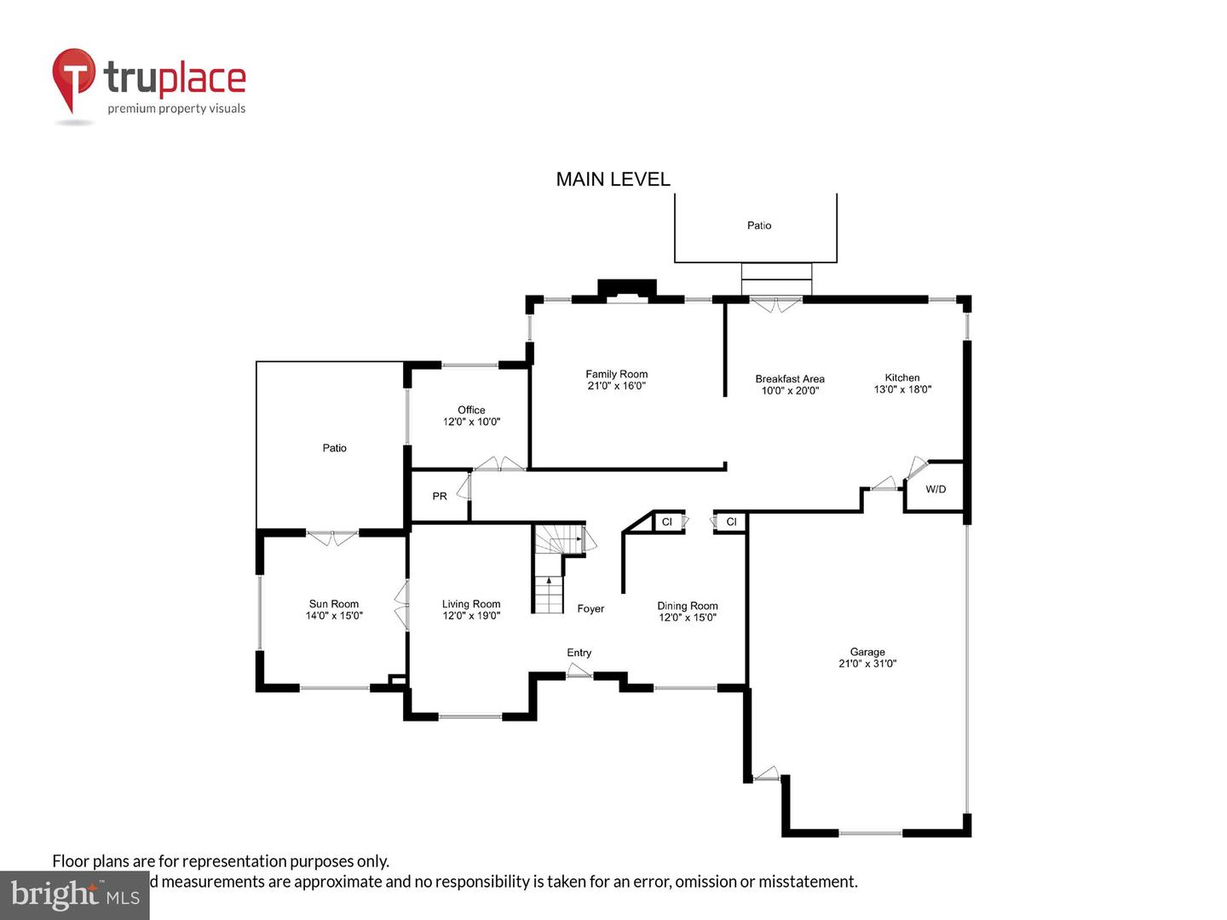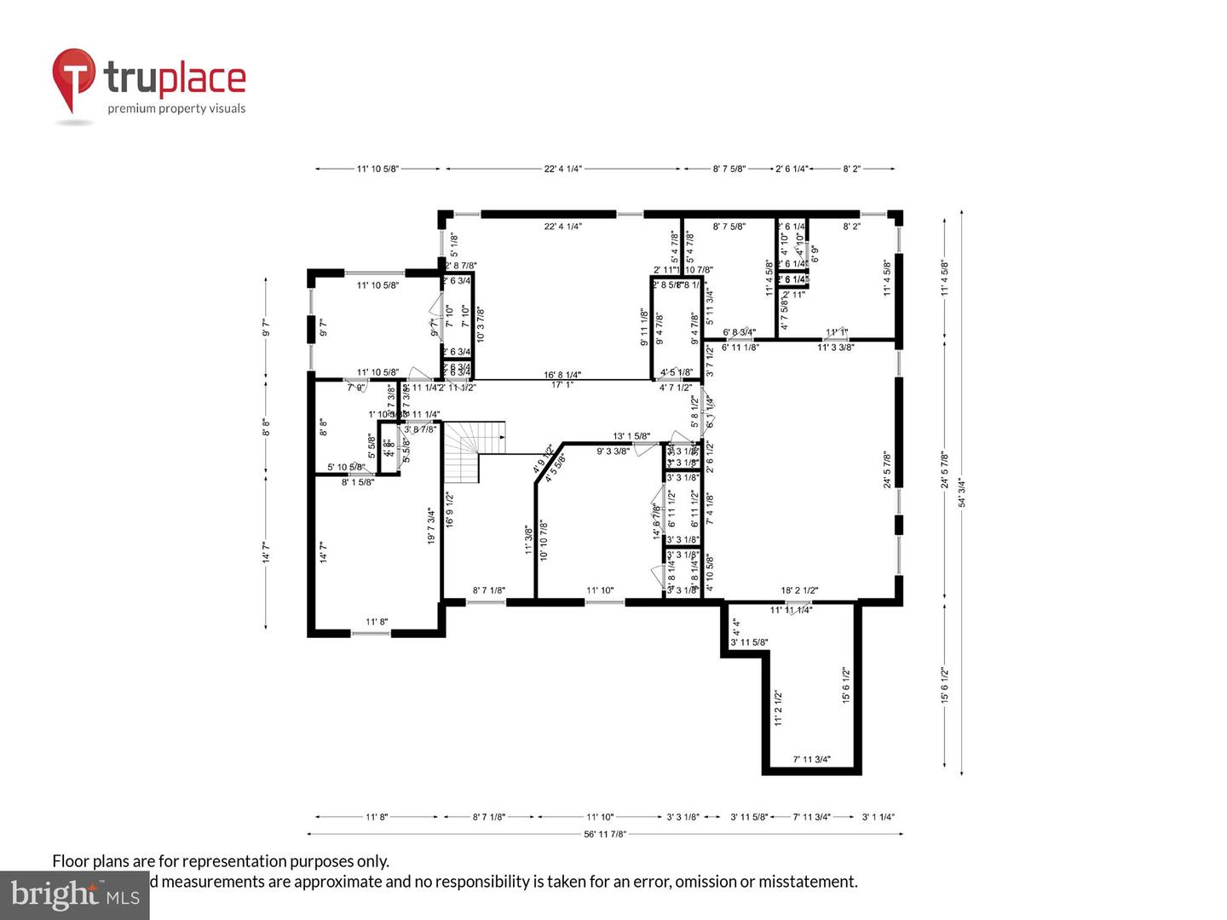Step into luxury living in the sought-after neighborhood of Darnestown! This stunning three-level renovated Tudor colonial home offers the perfect blend of privacy and convenience. With about 6736 square feet of refined elegance, every detail of this home has been meticulously curated to create an inviting and sophisticated atmosphere. As you step through the front door, you're greeted by soaring 20-foot ceilings that will lead your guests to sophisticated and spacious living areas. The main level features a new chef's dream kitchen, fully equipped with soft-close double-height cabinets, stainless steel appliances, quartz countertops, and a stylish tile backsplash. The kitchen seamlessly flows into the family room, where you can relax as the fireplace whispers, creating an ideal space for entertaining guests or enjoying quiet family nights. The gracious living and dining rooms provide a setting for elegant entertaining with French doors opening to the light-filled sunroom - perfect for morning coffee. The main level also boasts a large office with bucolic views, a powder room, and a convenient laundry area. Throughout the home, you'll find ample natural and elegantly appointed interior lighting that enhances the home's charm and sophistication. The hardwood floors lead you to the upper level and the luxurious primary bedroom suite, complete with two custom walk-in closets, a large sitting area, and a beautifully designed en-suite bathroom for your personal retreat. Three additional bedrooms and two fully renovated bathrooms provide plenty of space for family and guests. But the luxury doesn't stop there! The recently finished lower level offers limitless possibilities where youâll enjoy an expansive rec room with a wet bar, perfect for entertaining guests or enjoying family movie nights, a bonus room that can be used as an extra bedroom, along with a fully finished bath and loads of storage. Outside, the tranquil, large, flat backyard features two slate patios perfect for outdoor entertaining or simply enjoying a quiet evening under the stars. The sunset view is amazing here. This home offers luxury and peace of mind with a multitude of upgrades, including gas furnaces, a heat pump, a gas hot water heater, new roof/gutters, and many more! Don't miss your chance to experience the epitome of luxury living in Darnestown â schedule your private tour today!
MDMC2124252
Residential - Single Family, Other
4
4 Full/1 Half
2002
MONTGOMERY
0.77
Acres
Sump Pump, Gas Water Heater, Public Water Service
Vinyl Siding, Stone
Gravity Septic System
Loading...
The scores below measure the walkability of the address, access to public transit of the area and the convenience of using a bike on a scale of 1-100
Walk Score
Transit Score
Bike Score
